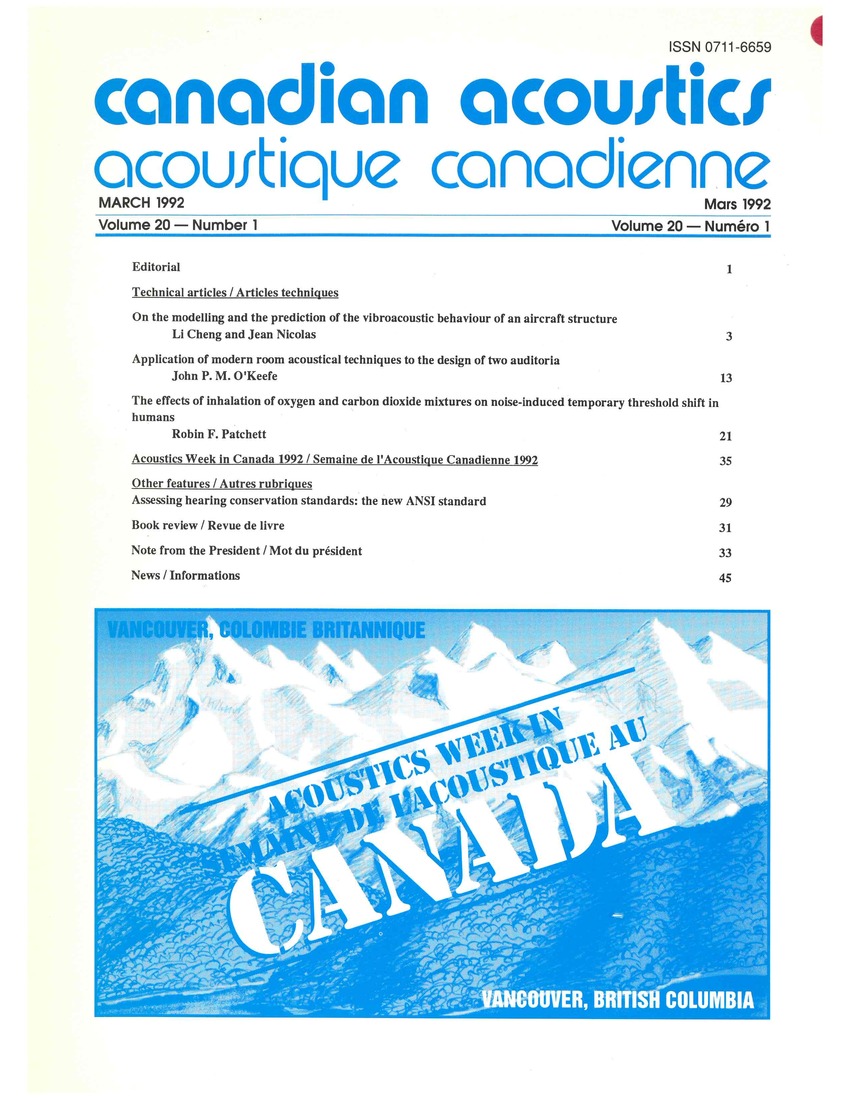Application of modern room acoustical techniques to the design of two auditoria
Keywords:
architectural acoustics, design, auditoria, room acoustics, terraced floor, Conrad Grebel College, platform acousticsAbstract
Recent advances in the study of room acoustics are formidable. The modern understanding of the behaviour of sound in rooms now allows for much more freedom and confidence in design. The design of two new rooms will be presented. The first is a 3500 seat Assembly Hall of Jehovah's Witnesses to be used primarily for speech. It features a terraced floor plan to provide early reflected sound throughout the audience. The second room is a 300 seat recital hall at Conrad Grebel College in Waterloo, Ontario. In this room, special attention has been given to platform acoustics using the recent findings of Grade (1989) and Naylor (1988). Both designs demonstrate the practical application of modern acoustical researchAdditional Files
Published
How to Cite
Issue
Section
License
Author Licensing Addendum
This Licensing Addendum ("Addendum") is entered into between the undersigned Author(s) and Canadian Acoustics journal published by the Canadian Acoustical Association (hereinafter referred to as the "Publisher"). The Author(s) and the Publisher agree as follows:
-
Retained Rights: The Author(s) retain(s) the following rights:
- The right to reproduce, distribute, and publicly display the Work on the Author's personal website or the website of the Author's institution.
- The right to use the Work in the Author's teaching activities and presentations.
- The right to include the Work in a compilation for the Author's personal use, not for sale.
-
Grant of License: The Author(s) grant(s) to the Publisher a worldwide exclusive license to publish, reproduce, distribute, and display the Work in Canadian Acoustics and any other formats and media deemed appropriate by the Publisher.
-
Attribution: The Publisher agrees to include proper attribution to the Author(s) in all publications and reproductions of the Work.
-
No Conflict: This Addendum is intended to be in harmony with, and not in conflict with, the terms and conditions of the original agreement entered into between the Author(s) and the Publisher.
-
Copyright Clause: Copyright on articles is held by the Author(s). The corresponding Author has the right to grant on behalf of all Authors and does grant on behalf of all Authors, a worldwide exclusive license to the Publisher and its licensees in perpetuity, in all forms, formats, and media (whether known now or created in the future), including but not limited to the rights to publish, reproduce, distribute, display, store, translate, create adaptations, reprints, include within collections, and create summaries, extracts, and/or abstracts of the Contribution.


