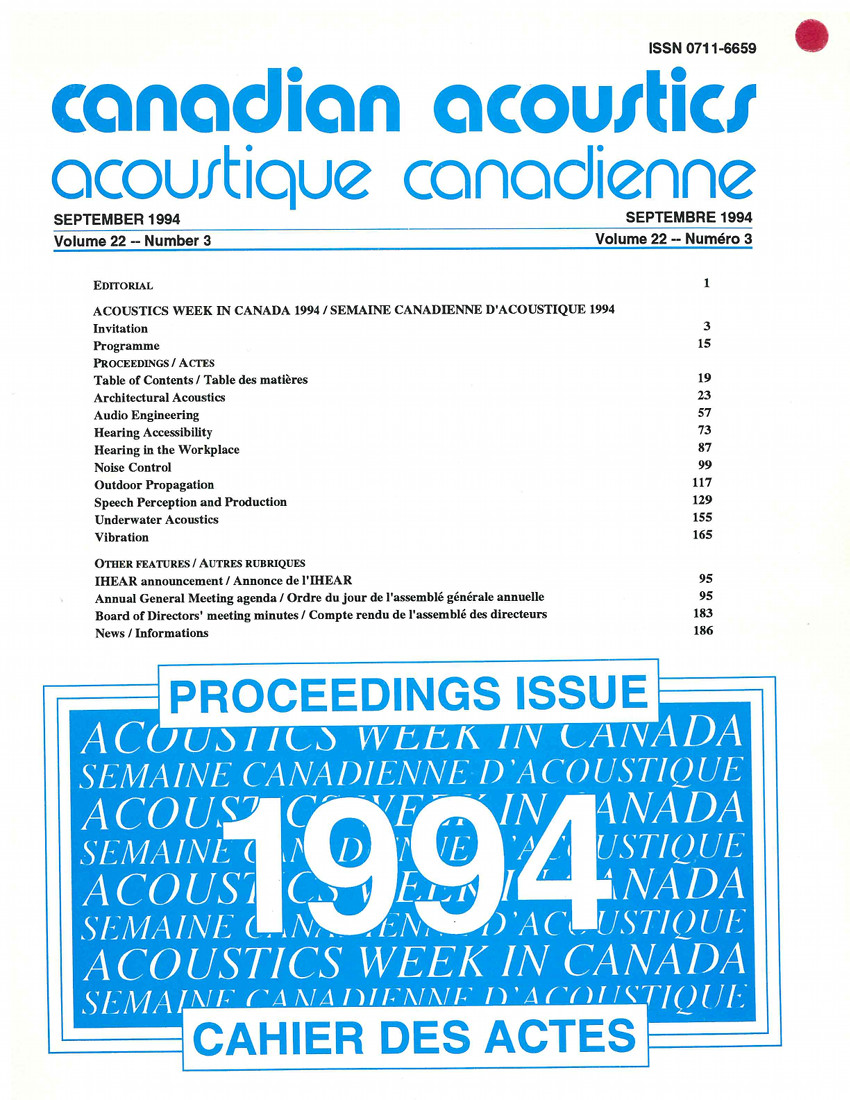Flanking transmission caused by fire stops in wood frame constructions
Keywords:
architectural acoustics, structural acoustics, wood, multi-family dwellings, nominal party wall, fire rated assemblies, fire stop, net sound isolation, double leaf construction, continued room surfacesAbstract
In multi-family dwellings, the nominal party wall or floor between units is both fire and sound rated. At the joint between two fire rated assemblies, there must exist a fire stop to control smoke and flame spread in the event of a fire. Typically, the fire stop provides a physical connection between building elements thereby causing a flanking path. The degradation of the net sound isolation of a double leaf construction is examined for two types of fire stop materials listed in the National Building Code of Canada (NBCC). Fire stops formed from continued room surfaces are examined. A section through the specimen without any fire stopping is shownAdditional Files
Published
How to Cite
Issue
Section
License
Author Licensing Addendum
This Licensing Addendum ("Addendum") is entered into between the undersigned Author(s) and Canadian Acoustics journal published by the Canadian Acoustical Association (hereinafter referred to as the "Publisher"). The Author(s) and the Publisher agree as follows:
-
Retained Rights: The Author(s) retain(s) the following rights:
- The right to reproduce, distribute, and publicly display the Work on the Author's personal website or the website of the Author's institution.
- The right to use the Work in the Author's teaching activities and presentations.
- The right to include the Work in a compilation for the Author's personal use, not for sale.
-
Grant of License: The Author(s) grant(s) to the Publisher a worldwide exclusive license to publish, reproduce, distribute, and display the Work in Canadian Acoustics and any other formats and media deemed appropriate by the Publisher.
-
Attribution: The Publisher agrees to include proper attribution to the Author(s) in all publications and reproductions of the Work.
-
No Conflict: This Addendum is intended to be in harmony with, and not in conflict with, the terms and conditions of the original agreement entered into between the Author(s) and the Publisher.
-
Copyright Clause: Copyright on articles is held by the Author(s). The corresponding Author has the right to grant on behalf of all Authors and does grant on behalf of all Authors, a worldwide exclusive license to the Publisher and its licensees in perpetuity, in all forms, formats, and media (whether known now or created in the future), including but not limited to the rights to publish, reproduce, distribute, display, store, translate, create adaptations, reprints, include within collections, and create summaries, extracts, and/or abstracts of the Contribution.


